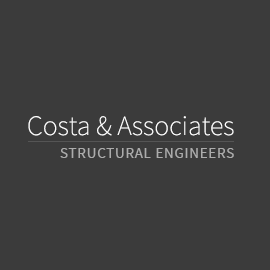
Structural Engineering: Project List



The following list shows a partial list of our more significant projects representing our experience in the following project categories:
Porto’s Bakery, Central Kitchen, City of Commerce
A 50,000-sf food preparation facility, including refrigerated and freezer warehouse areas, loading docks, etc. Structure consisted of a Tilt-up building with a panelized roof supported on steel framing. Steel Moment Frames throughout the building interior where provided to control seismic drift and have a post-earthquake Immediate-Occupancy performance.
Porto’s Buena Park, Porto’s Bakery
The projects consist of the one-story Porto’s Bakery building, of roughly 20,000-sf on the ground floor plus a 4,800-sf office mezzanine. The building also includes a covered loading dock. In addition, project also includes a separate one-story restaurant building of about 5,000-sf.
Porto’s West Covina, Porto’s Bakery
The projects consist of the one-story Porto’s Bakery building, of roughly 20,100-sf ground floor plus a 5,800-sf office mezzanine. The building also includes a covered loading dock.
552 W. Foothill MOB, Glendora, CA
New two-story, wood and steel frame 15,000-sf medical office building.
Chen Office Building, Glendale, CA
New three story 6,935-sf wood and steel frame office building.
Harman International Business Campus, Northridge
160,000 SF office building, tilt-up construction.
Sherman Oaks Office Tower, Sherman Oaks.
A 17-story steel-framed office building with underground parking.
Carmenita Commerce Center, Santa Fe Springs
300,000 SF office/light-industrial/park. Use of Tilt tilt-up construction and panelized roof system.
Commerce Business Park, Building No. 118, City of Commerce.
Four-story office building, 80,000 SF of Type I construction.
26th & Wilshire Building, Santa Monica
Three-story office building with four level underground parking.
Cypress Pointe, City of Cypress
175,000 SF office building complex.
Conejo Spectrum, Thousand Oaks
New light-industrial buildings (140,000 SF). Construction consisted of panelized roof and tilt-up perimeter walls. Steel columns and diagonal seismic braces was used for the interior supports. Project included seismic retrofit and renovations of existing tilt-up buildings (400,000 SF).
Haven Pointe Office Building, Rancho Cucamonga
A 30,000-SF three-story steel-framed office building. Steel moment resistant connections.
Three Major Stores, Arizona.
Two-story steel-framed Department Stores. Composite floor deck; steel diagonal bracing used to resist seismic loads. Each store is roughly 100,000-sf.
Lincoln Distribution Center, La Habra California.
120,000 SF Warehouse, Retail and Light-Industrial complex of tilt-up/panelized roof construction.
Riverside Business Center, Riverside.
Retail, Office and Light-Industrial Buildings. Project included tilt-up/panelized roof and conventional wood-framed retail structures.
Ontario Mall, Ontario California.
New multi-tenant 25,000 SF retail structure of wood framed construction
Imperial Bank, Sherman Oaks, California.
Fifteen story office tower. Structural steel moment frame