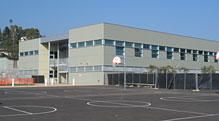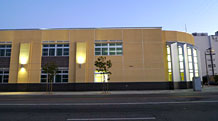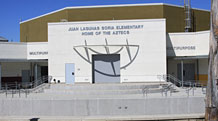
Structural Engineering: Project List



The following list shows a partial list of our more significant projects representing our experience in the following project categories:
North Hollywood High School Modernization-LAUSD
Large project including over 110,000-sf of new classroom, gymnasium, auditorium buildings and seismic retrofit of three existing building structures.
Ocean Charter School New K-8 Campus, LAUSD
New elementary school building including classrooms, multi-purpose/gymnasium, administration and underground parking structure.
Monsenor Oscar Romero Charter School, YPICS
New elementary school building including classrooms, multi-purpose/gymnasium, administration and underground parking structure.
ACES Charter Elementary School-Los Angeles, California
New Elementary Charter School. Project consists of classroom, administrative, multipurpose/cafeteria building, over an underground parking structure.
Marshall High School Gym, PUSD
A new sports complex including gymnasium, lockers, and classrooms.
Idyllwild Arts Academy Performing Arts Center
Concert Hall with 300 seats at Idyllwild Arts Academy. All steel frame
Valley High School No. 5-LAUSD
A new High School for approximately 2,160 students. The project features four 3 story classroom communities each constructed of structural steel framing with SCBF frames to resist seismic loads. Other buildings included Multi-Purpose, Gymnasium and Library.
Juan Soria Elementary School-OXNARD USD
The project consists of a new steel-framed elementary school adjacent an airport facility with barrel vaulted roofs.
Central Region #13 Elementary School-LAUSD
A new primary school facility consisting of two-story classroom and Multi Purpose buildings over an underground parking structure.
Rio Hondo College – Technology Center
Seismic upgrade to current code, three building structures.
Extension Center and Alumni House UC Irvine, Irvine California.
A 10,000 SF facility with classrooms, offices and meeting rooms and adjacent alumni house for use as a reception center and conference facility.
South Region SPAN K-8 School-LAUSD
Project consisted of several steel-framed buildings for classroom, gymnasium, auditorium and administrative buildings and pre-stressed Concrete Parking Structure.
Park E.S., Marguerita, E.S. and Baldwin E.S. - Alhambra USD
New Building Additions to three elementary schools. Type II construction
Luther Burbank Middle School-LAUSD
Gymnasium, Multi-purpose Building and Classroom Building. Located adjacent to seismic faults with surface rupture hazard.
South Region Elementary School No 5-LAUSD
A new school facility consisting of three buildings; a 28,000-sf two-story classroom and library, two story 41, 800-sf classroom and administrative offices, and multipurpose building.
Blair IB Magnet School- Pasadena USD
The Classroom Building is a two story 60,000-sf two-story steel framed building. The roof and floor plates have a large opening over the central courtyard between the three buildings.
Banning Elementary School-LAUSD
Project consists of a new elementary school facility with a 2-story, wood-framed Type V classroom structure over a Type I concrete-framed underground parking structure.
Santa Ana School District P2P-Santa Ana USD
Four two-story structural-steel classroom buildings ranging from 30,000-sf to about 50,000-sf.
Oxnard School District P2P- Oxnard USD
Seven Two-story structural-steel classroom buildings from 30,000-sf to 61,000-sf.
Carmen Dragon Elementary School-Antioch, California.
A new Elementary School facility in Northern California. Project is the first design-build school built in California under Assembly Bill No. 1402.
East Los Angeles Pre-Employment Training Center, LAUSD
Seismic upgrade of 300,000 SF of floor space converted from industrial to classroom use. Structural systems consisted of tilt-up walls, precast concrete planks and beams and steel-framed roof.
Duarte Junior High School- Duarte USD.
Classroom building , gymnasium, administrative buildings as well as a 500-seat community auditorium.
Chavez Elementary School-Oxnard USD
Two-story structural-steel classroom building, 60,500-sf, designed as a structural steel structure with composite decks. Design for lateral loads included the use of BRB (Buckling Restrained Bracing). Foundations are Mat-Type designed to mitigate liquefaction.
Mc Arthur Park Elementary School-LAUSD
Three-story classroom building and multipurpose building over underground parking garage.
Long Beach Community College-Student Center
Seismic upgrade to current code of 1939 center and addition of new office space.